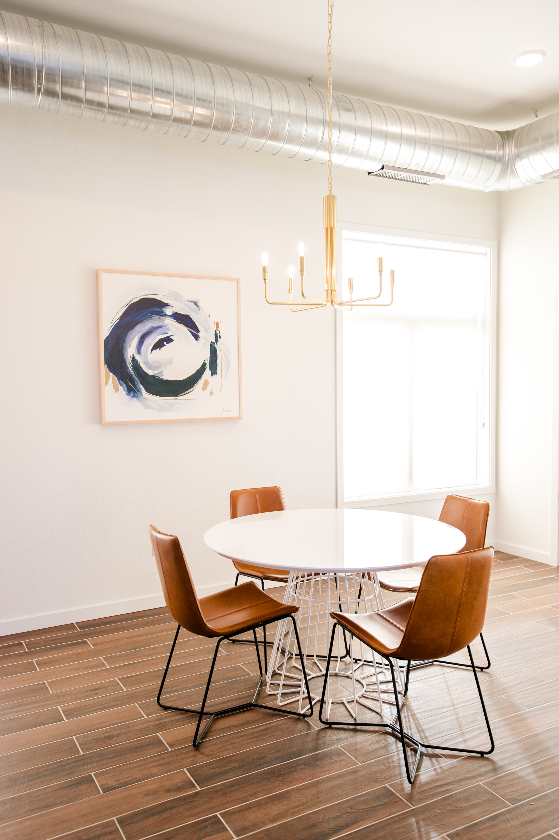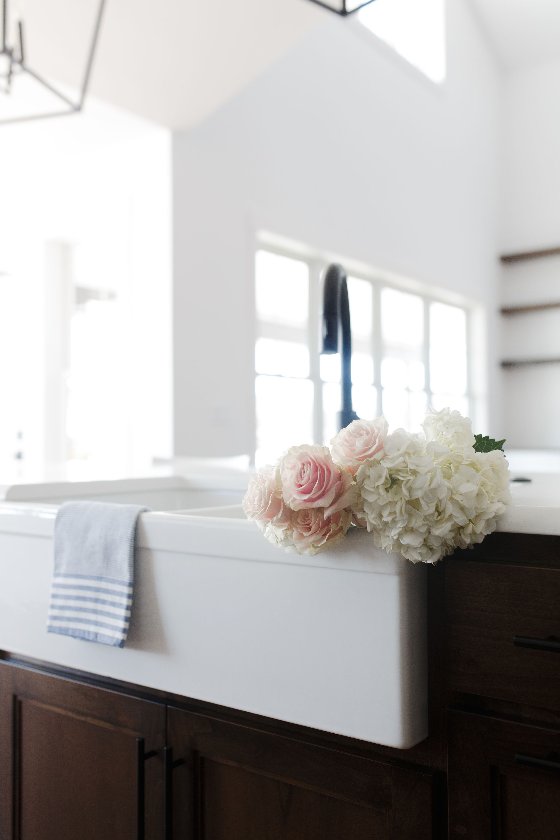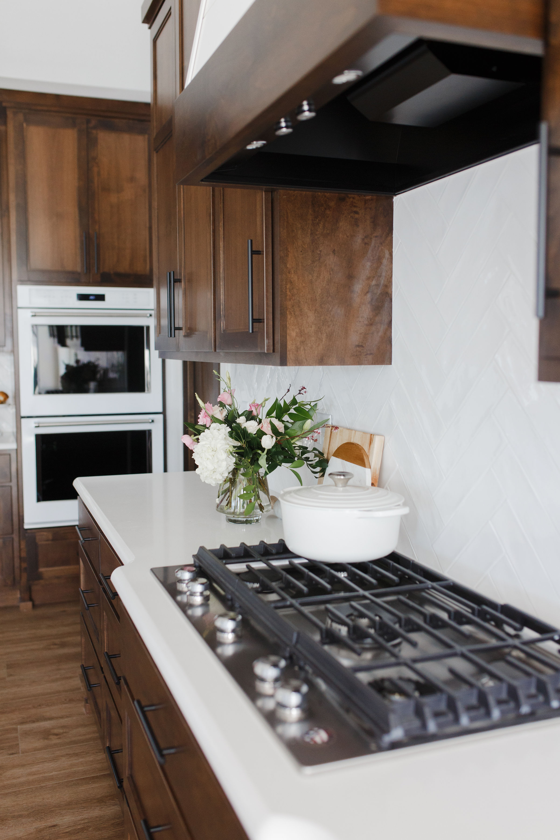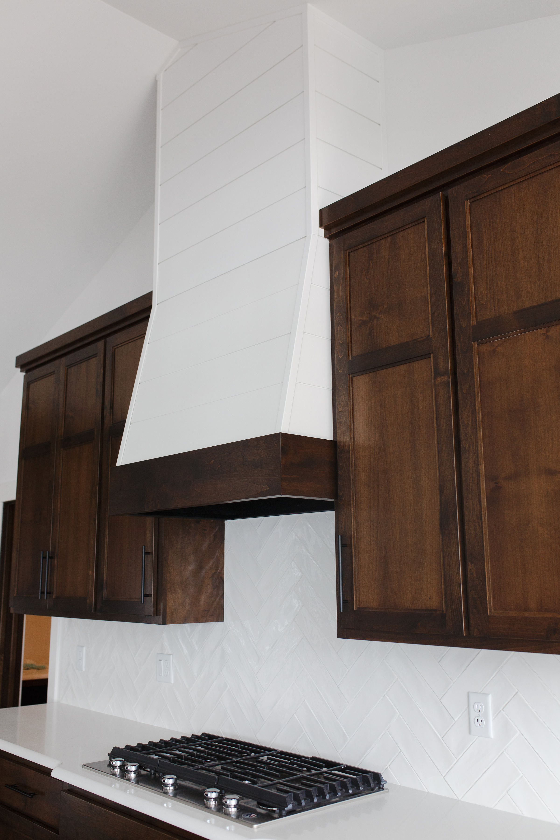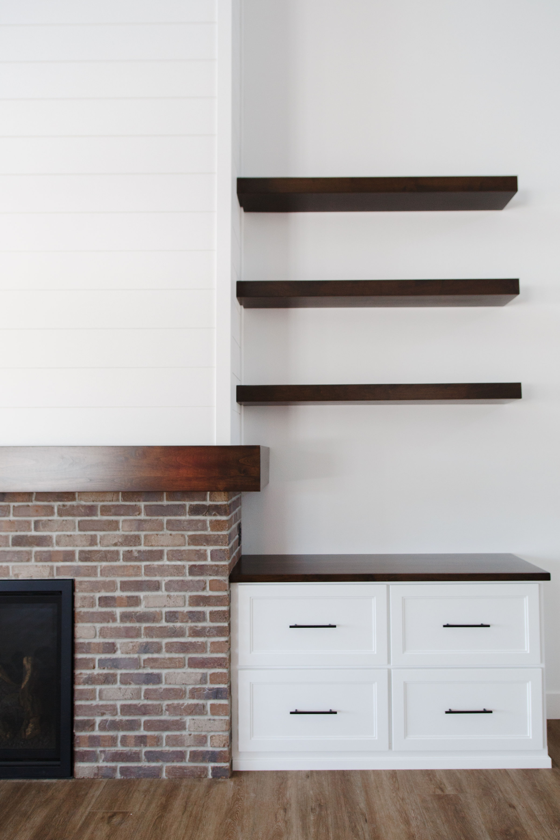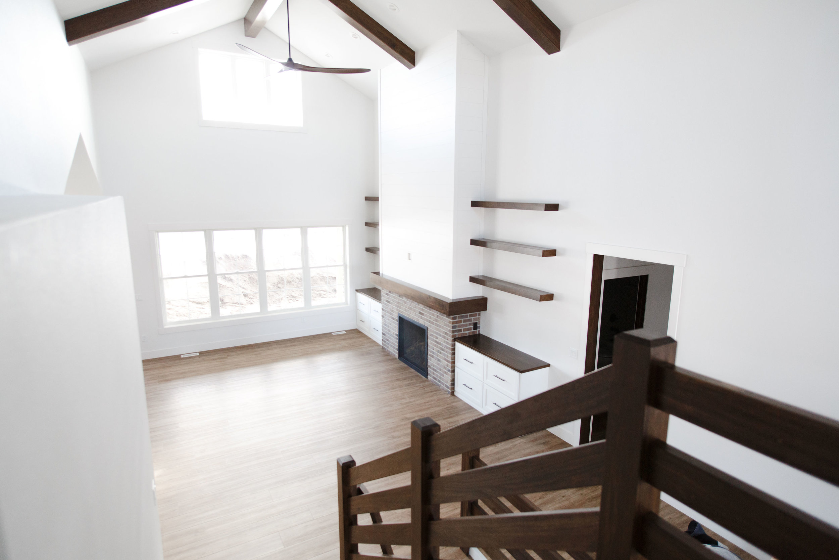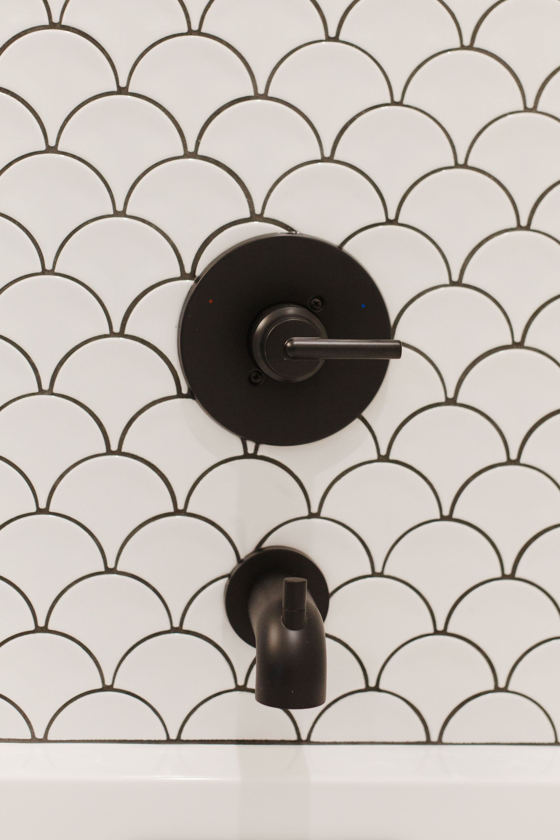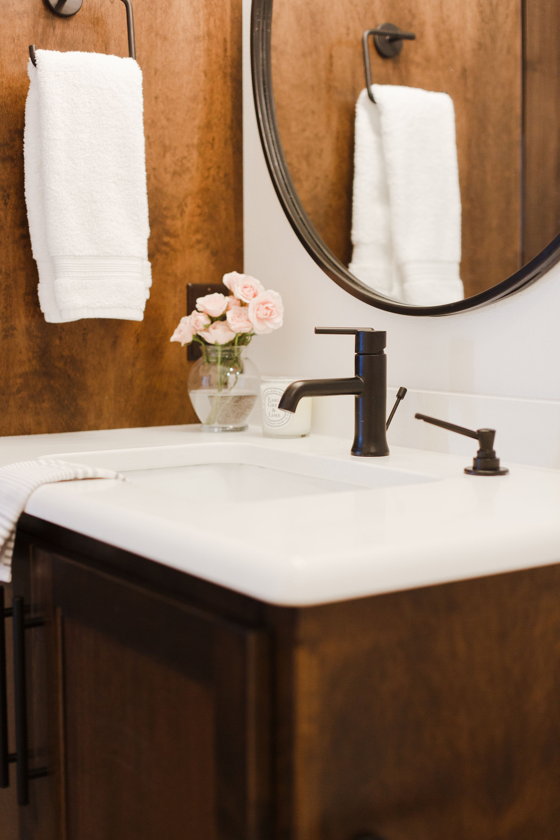We could not be more excited to share with you the reveal of our Blackmore Flats Clubhouse. It’s a welcome and exciting change of pace when the perfect commercial design project comes our way. When the vice president of Lux Communities first reached out to us to lead the design direction of this space, we knew we wanted to make it fun. A fun design process, as well as fun space for the residents to enjoy.
Lucky for us, going bold with the finishes wasn’t outside of Lux Communities comfort zone. We balanced the bold cabinetry with fresh white brick-look wall tiles as well as natural wood floating shelves sourced from local Dakota Timber. You’ll see the “Stark” wood finish that Dakota Timber supplies used through out the clubhouse. We also went with a mixed metals approach to this space, combining polished nickel, antique brass and matte black fixtures.
The modern light fixture that anchors the custom pool table perfectly is from Hudson Valley Lighting Mitzi line. When selecting the fabrics and finishes in this space, we wanted to give a nod to midcentury modern tones but keeping in mind a “nordic” feel for the lines and texture. We went with a deep green finish to top the pool table which pops perfectly against the mostly white walls.
With every project it’s important for us to support other local business owners in any way that we can. Lux Communities gave us the go-ahead to have a handful of artwork commissioned by local artist Kate Baldock and we could not be more thrilled with the outcome of Kate’s work.
We absolutely love how the natural light shines into this community area, which is adjacent to the community patio. We sourced this sleek white game table from CB2 and these low maintenance but durable leather wrapped chairs from West Elm. We chose the chandelier from Hudson Valley Lighting’s Mitzi collection to anchor the space. We know this will be the perfect spot for the residents of Blackmore Flats to gather around, play card games or just catch up.
One of the very first details we presented to the team at Lux Communities was the tile to carpet flooring transition. We chose the mixed grey hex tiles for the kitchen area, and instead of a traditional transition we decided to allow the hex shape to carry into the wood planks and carpet tiles. With any community gathering space it’s important to have several different seating options available. We broke up the lounge area with high top tables, adding texture in the finishes and mixing the wood tones.
Our favorite spot in the clubhouse has to be the main lobby area. We selected a pair of matching midcentury modern sofas from Article and created the most welcoming little coffee bar. We carried through the brass modern details in this space as well with the most perfect chandelier also from Hudson Valley Lighting Mitzi collection.
Remember how we said the team at Lux Communities trusted us to go bold with the finishes? The gorgeous blue tiles in the bathrooms could not be more perfect paired with this wallpaper from Hygge and West. We also looked to Dakota Timber to create the perfect minimalistic approach to the floating vanities. The mirror and lighting fixtures are from Rejuvenation.
The residents of Blackmore Flats also enjoy this amazing exercise room, we offered words of encouragement with the custom mural and kept the pattern detail moving through out the space in the custom flooring detail.
We couldn’t have envisioned a more trusting team working with Lux Communities on the Blackmore Flat’s Clubhouse. Teamwork makes the dream work and that rings true in the results of this beautiful space. To read more about the Blackmore Flats Clubhouse you can read about it here in Midwest Nest.







